GLASS BALUSTRADE INSTALLERS
Precision-Engineered Balustrades for Balconies, Decking & Staircases
At 360 GSS, we design, supply, and install high-quality glass balustrades across London and the Home Counties, combining safety, style, and structural excellence. Whether for an exterior terrace, balcony, or staircase, our installations bring modern elegance and open-space design to homes and commercial properties alike.
With decades of experience in architectural glass and steel, we’re trusted by homeowners, developers, and contractors for reliable, regulation-compliant workmanship. Each system is supported by independent structural calculations, full compliance with LABC and GGF standards, and a 10-year guarantee for complete peace of mind.

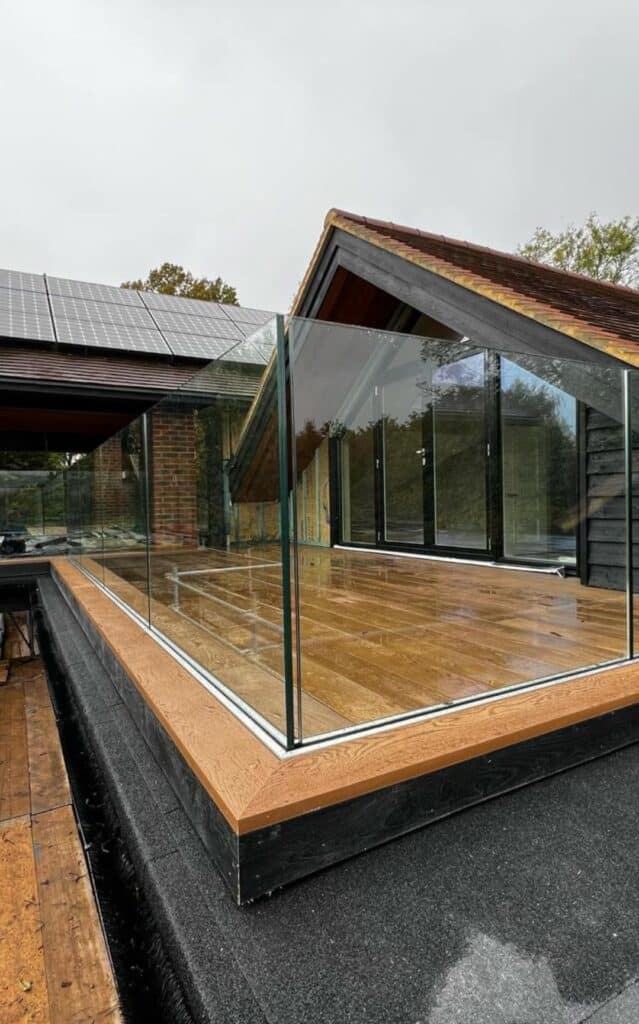
Our Glass Balustrade Systems
Our range of glass balustrades is engineered for both strength and aesthetic appeal, providing the perfect balance between transparency and safety.
Frameless Glass Balustrades
Ideal for uninterrupted views on terraces and balconies. Using toughened or laminated glass secured in minimal-profile channels, frameless systems deliver a clean, floating appearance without visible posts.
Post and Rail Balustrades
A classic choice for staircases and decks. Combining glass panels with aluminium or stainless-steel posts, these systems add structure while maintaining openness.

Balustrade Decking Systems
Perfect for garden terraces and raised patios. We integrate glass with weather-resistant frames and anti-corrosion fittings to ensure long-term durability outdoors.
Juliet Balconies & Balustrades
A secure yet visually light solution for French doors and upper-floor openings. Our Juliet systems meet all fall-protection standards without compromising design.
Curved and Custom Balustrades
For bespoke architecture, our curved glass balustrades are precision-formed for smooth contours and a seamless finish.
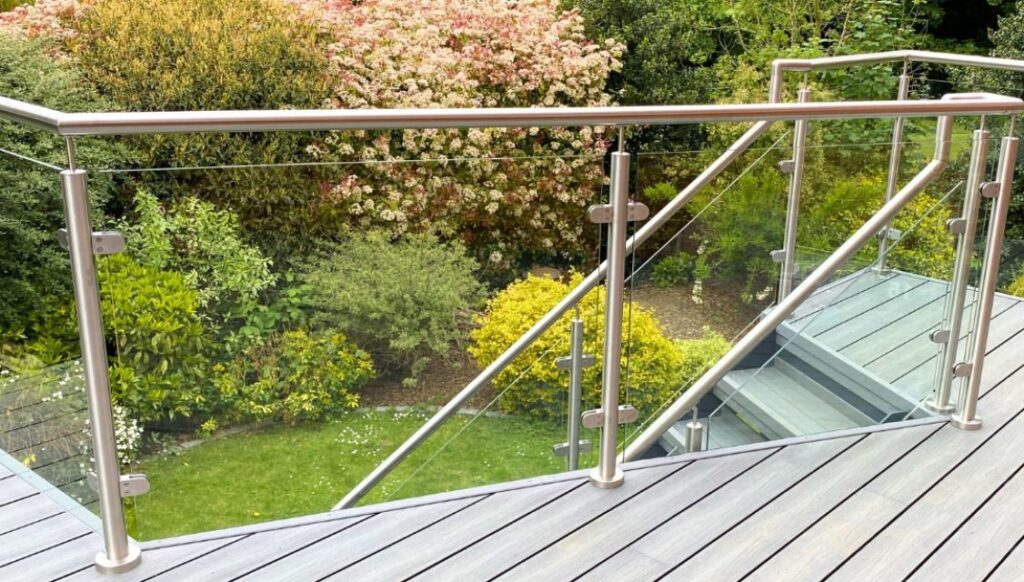
Stainless-Steel and Mixed-Material Balustrades
While glass is our signature, many clients prefer hybrid systems for added texture or industrial appeal. Our stainless-steel balustrades combine polished or brushed metal with laminated glass for maximum strength and weather resistance.
These systems are ideal for commercial buildings, entrances, and balcony rails, offering structural reliability with a modern finish. We also create mixed-material balustrades that pair timber handrails or powder-coated steel with glass to suit a range of architectural styles.
All materials are tested for corrosion, impact, and wind load performance, ensuring safety and longevity in both residential and commercial settings.
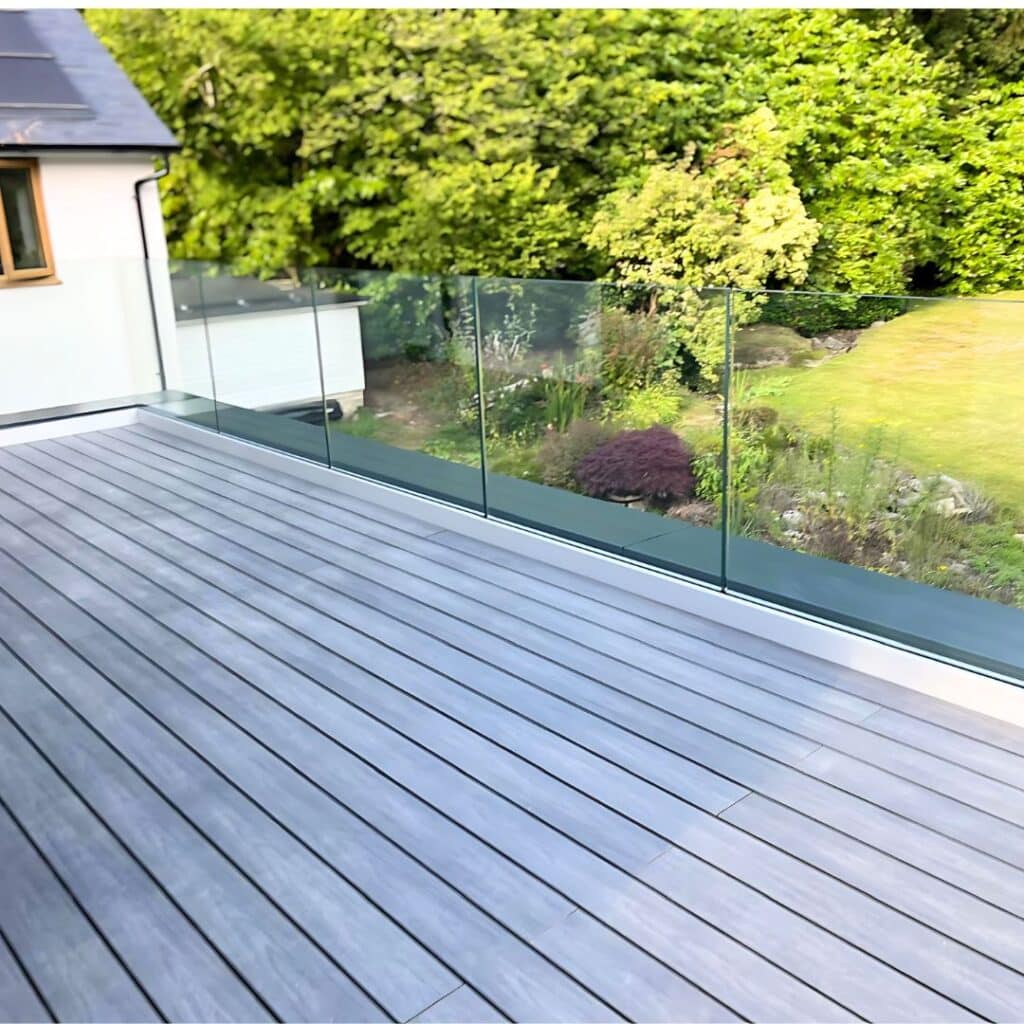
Installation Process
Consultation & Survey – We assess your site, discuss design preferences, and confirm measurements.
Design & Specification – Detailed CAD drawings and structural calculations produced for approval.
Manufacture & Preparation – All glass and metal components cut and fabricated to size by our specialists.
Installation & Finishing – Balustrades installed with precision and sealed for weatherproofing.
Inspection & Certification – Full compliance documentation issued for building control.
We handle every project with minimal disruption, clear communication, and a clean finish.
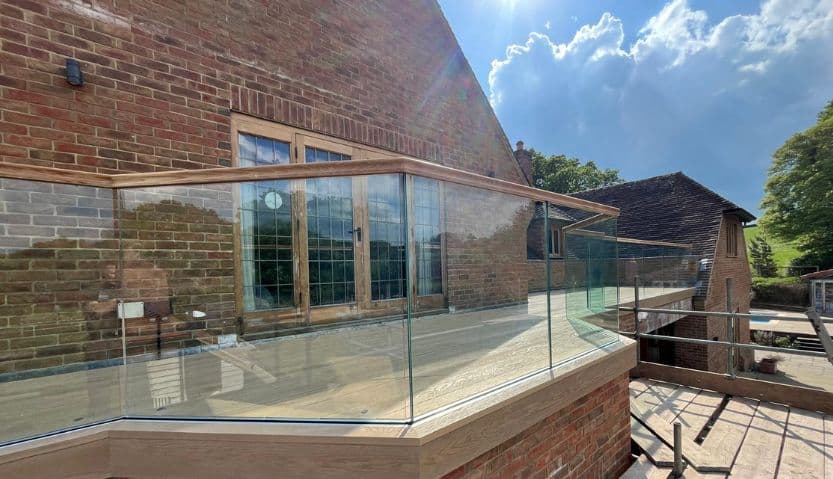
Benefits of Glass Balustrades
Glass balustrades offer a perfect blend of safety, sophistication, and functionality, making them one of the most popular choices for modern architecture across homes, hotels, and commercial spaces. At 360 GSS, every design is crafted to maximise light, space, and performance while meeting strict UK building standards.
Uninterrupted Views
Frameless or low-profile systems allow light to flow freely, maintaining open sightlines and enhancing both indoor and outdoor spaces.
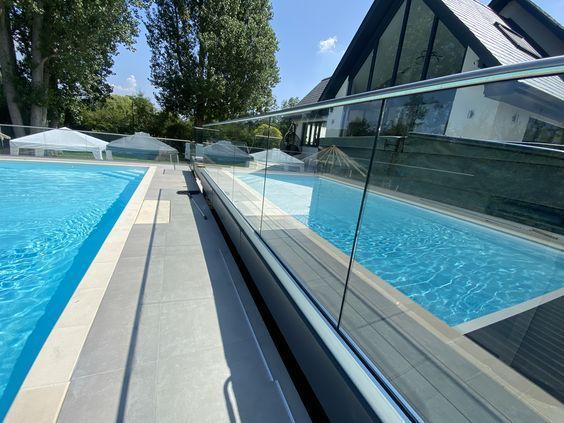
Low Maintenance
Glass requires minimal upkeep — a quick wipe restores full clarity. Unlike timber or wrought iron, it doesn’t corrode, fade, or require regular painting.
Modern, Timeless Design
Glass complements all architectural styles, from minimalist new-builds to traditional homes. It pairs beautifully with stainless steel, aluminium, or timber, offering endless design flexibility.
Adds Property Value
Balustrades are a subtle yet high-impact feature that elevate property appeal, giving spaces a premium finish that buyers and tenants notice immediately.
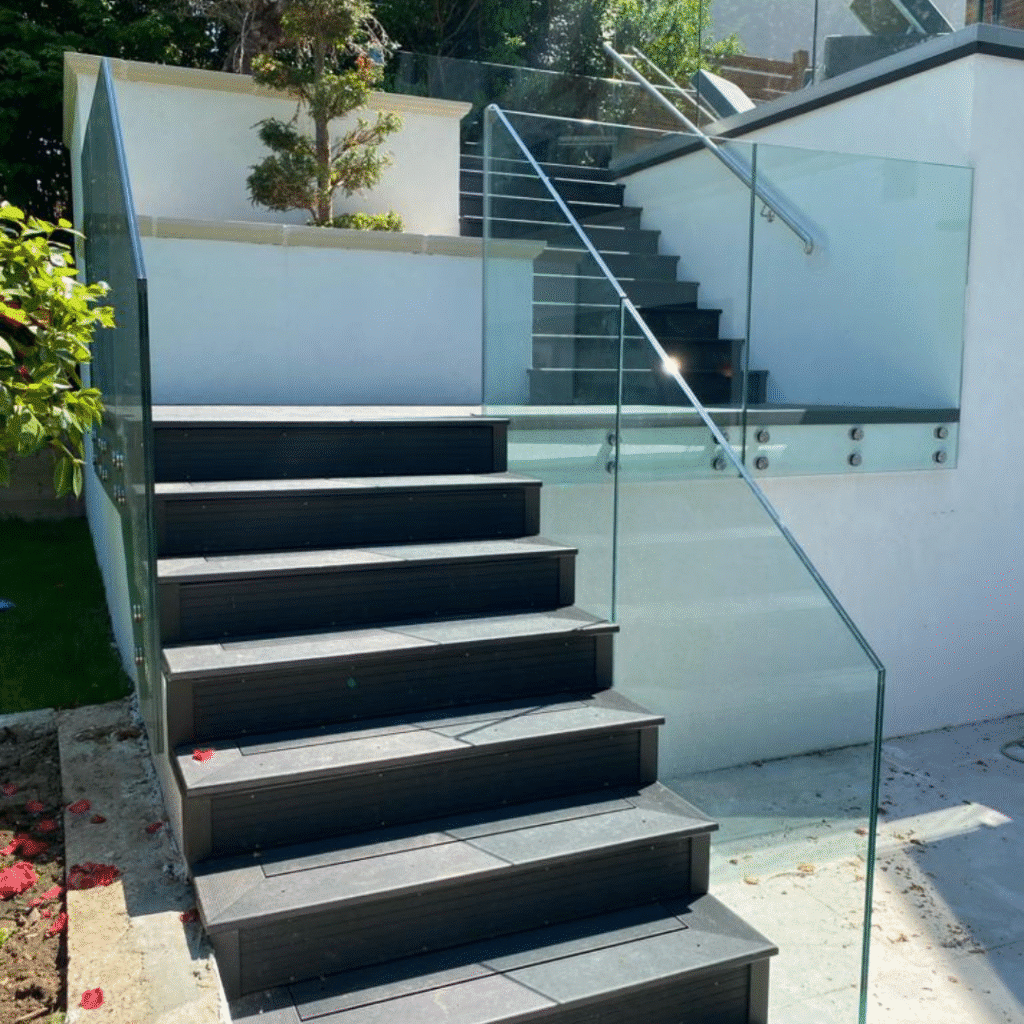
Safety & Sustainability
At 360 GSS, safety and sustainability come first. Every glass balustrade we install is made from toughened or laminated safety glass that meets BS 6180 and LABC standards, providing certified protection for balconies, staircases, and terraces. Each fitting and fixing is tested for load resistance and long-term durability, ensuring reliable performance in all weather conditions.
We’re equally committed to sustainability. Our glass and metal components are fully recyclable, sourced from responsible UK suppliers, and engineered for longevity — reducing maintenance needs and environmental impact over time. With 360 GSS, you get a balustrade system that’s safe, compliant, and built to last without compromise.
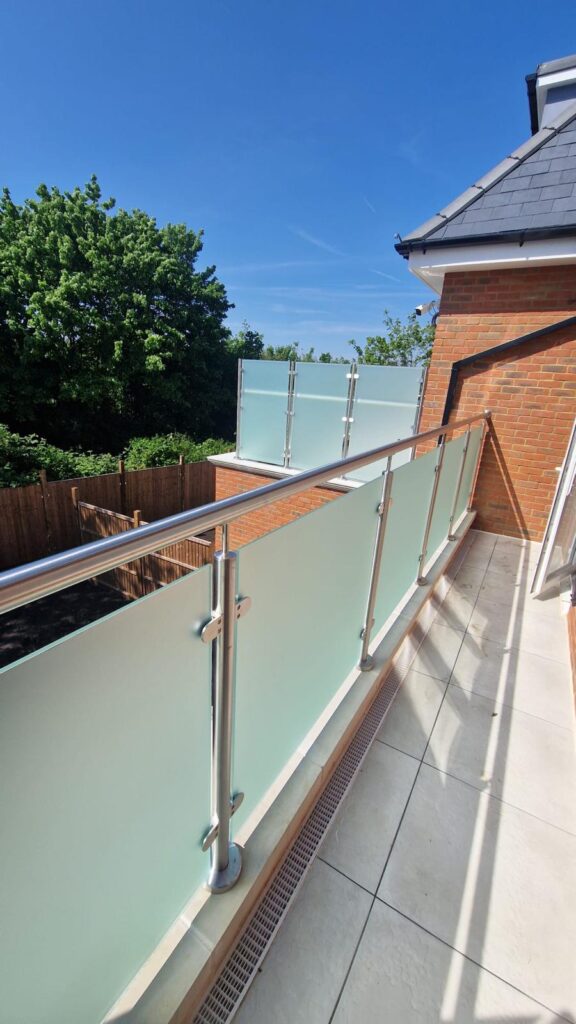
Why Choose 360 gss?
Proven Expertise – Over 20 years in bespoke glass and steel installations.
Compliance & Safety – All systems meet BS 6180 and LABC building standards.
End-to-End Service – Design, supply, installation, and aftercare all handled in-house.
10-Year Guarantee – Every project covered for workmanship and structural integrity.
Trusted by Professionals – Chosen by leading architects and developers across the South East.
SOME OF OUR PROJECTS
FRAMELESS GLASS BALCONY TERRACE FOR LUXURY HAMPSHIRE HOME
Transforming outdoor spaces into stunning architectural features is at the heart of what we do at 360 GSS. Our recent project in Surrey showcases the possibilities of combining aesthetic appeal with practicality through a bespoke frameless glass balcony and terrace.
CANTILEVERED BALCONIES FOR NEW-BUILD HOUSING DEVELOPMENT
Our recent collaboration on a new build development showcases how custom glass solutions can elevate the aesthetics and functionality of residential projects.
Working closely with developers, we designed and installed a series of stunning balconies, combining toughened glass panels with precision-engineered steel components.
FRAMELESS GLASS BALCONY TERRACE FOR LUXURY HAMPSHIRE HOME
Transforming outdoor spaces into stunning architectural features is at the heart of what we do at 360 GSS. Our recent project in Surrey showcases the possibilities of combining aesthetic appeal with practicality through a bespoke frameless glass balcony and terrace.
FAQs About Glass Balustrades
What are glass balustrades?
Glass balustrades, also called glass railings, are safety barriers made of glass panels, sometimes framed or integrated into staircases, balconies, patios, or pool enclosures. They provide safety while preserving views and letting in light.
Are glass balustrades safe?
Yes. When designed, manufactured, and installed to building regulations, glass balustrades are extremely safe. At 360 GSS, we only use toughened or laminated safety glass and ensure every installation complies with BS 6180:2011 and other relevant UK building standards.
What types of glass are used?
We typically offer acombination of:
Toughened glass – up to five times stronger than standard glass and designed to crumble into small, blunt fragments if broken.
and
Laminated glass – two or more glass panes bonded with a safety interlayer (PVB or SGP), which holds the panel together even if cracked.
For frameless glass balustrade systems, laminated glass is required for added safety.
How thick should the glass be?
Glass thickness depends on the design, location, and type of balustrade system. However, generally 21.5 mm toughemed & laminated glass is required for structural frameless and external installations.
We provide full structural calculations for every project.
Do I need a handrail on a glass balustrade?
If the potential fall is over 600 mm, building regulations require either:
Laminated glass panels that meet structural load requirements, or
A suitable handrail for additional safety.
We offer stainless steel handrails and minimalist capping rails that complement modern designs.
Can I install glass balustrades myself?
While DIY kits exist, we strongly recommend professional installation. At 360 GSS, our surveyors take precise measurements, our structural engineers provide certification, and our installers ensure everything is fitted securely, safely, and to regulation.
How are glass balustrades installed?
A typical 360 GSS installation includes:
Site survey and structural assessment
Selecting the correct system (channel, post, spigot, or frameless)
Preparing the structure or subframe
Installing the glass panels and fixings
Final safety checks and compliance sign-off
How long does installation take?
The majority of projects take 1–2 days. Larger external glass balconies, or terrace balustrades, can sometimes take up to 4 days, especially if steel subframes or decking are required.
What height is required by UK building regulations?
nternal balustrades: minimum 900 mm above finished floor level (FFL).
External balconies and terraces: minimum 1,100 mm above FFL.
These heights are enforced to ensure safety and compliance.
What affects the cost of a glass balustrade?
Pricing depends on:
Glass type and thickness
System style (frameless, post-mounted, spigot, or channel)
Materials used (stainless steel, powder-coated aluminium, etc.)
Installation complexity
Access requirements and location
We provide free, no-obligation consultations & quotes tailored to your project.
Do glass balustrades require maintenance?
Glass balustrades are low-maintenance. We recommend regular cleaning with mild soap and water to prevent dirt build-up. Avoid abrasive cleaners that may scratch the surface or damage stainless steel components.
What grade of stainless steel should I choose?
Grade 304: Ideal for internal installations.
Grade 316 (Marine Grade): Recommended for all external installations, especially coastal or high-moisture environments.
What are the load and deflection requirements?
All 360 GSS balustrade systems meet or exceed BS 6180:2011 requirements. This ensures your glass balustrade can withstand specified horizontal loads without excessive deflection, keeping the system safe and secure.
How large can each glass panel be?
For ease of handling and installation, we recommend keeping each panel under 1 metre wide and 1.1 metres high. Gaps between panels must not exceed 100 mm in areas accessible to children.
Are frameless glass balustrades possible?
Yes. Frameless systems offer a clean, contemporary look with uninterrupted views. These require laminated structural glass and precise installation, often using channel or base shoe systems to secure the panels without posts.
How do I choose the right installer?
Look for a company with:
Proven experience and case studies
Positive customer reviews
Full structural certification
- Knowledge of building regulations
At 360 GSS, we provide all of the above, along with a 10-year guarantee for complete peace of mind.
PREMIUM SERVICE & ALL WORK GUARANTEED
At 360 GSS, we don’t just install balustrades – we engineer lasting safety and style. Each system is built to withstand daily use and environmental stress, using premium materials and tested fittings.
All work is covered by a 10-year structural and workmanship guarantee, supported by independent structural verification and quality control at every stage.
Our clients choose us for our craftsmanship, accountability, and commitment to precision – qualities that make 360 GSS one of the most trusted glass balustrade installers in the region.



