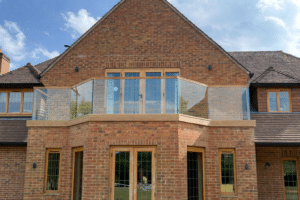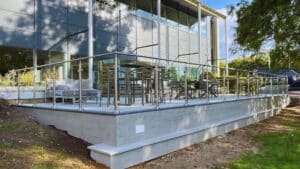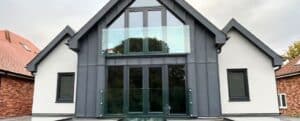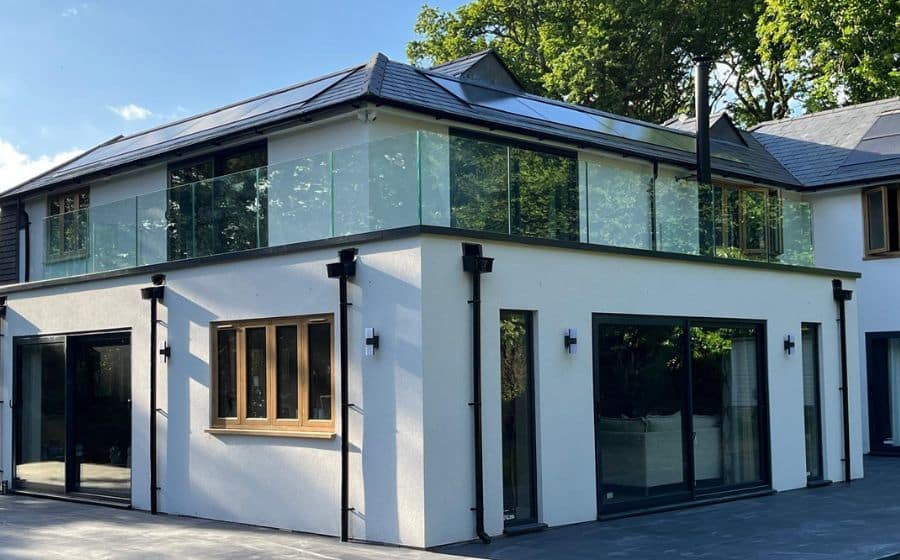It’s a crisp Wednesday morning in Heathrow, and there’s the low hum of a drill in the distance. We’re standing outside a tired-looking row of maisonettes crying out for a facelift – and we know just the thing. Not rendering, not cladding, and not some imitation wood balustrade. No, what we’ve got in the back of the van is a solution that’ll brighten the building, add value, and keep the view looking absolutely top-drawer: a glass balcony retrofit.
At 360 GSS, retrofitting isn’t just about bolting on some panels and calling it a day. It’s about thinking like an engineer, planning like a builder, and delivering like a craftsman. We take ageing properties and give them the kind of precision-glass makeover that’d make a property developer weep with joy.
So, What Exactly Is a Retrofit?
Let’s get hands-on with the terminology for a second.
Retrofitting a glass balcony means taking a building that wasn’t originally designed with glass in mind and upgrading it to something that looks sharp, functions beautifully, and complies with today’s ever-evolving regulations. Whether you’ve got dodgy old railings, warped timber balustrades, or just a blank wall crying out for more light and style, this is your chance to give it a properly engineered transformation.
We’ve retrofitted balconies onto:
- 1950s flats turned luxury apartments
- Newly converted barn lofts
- Hotels along the Thames
- Mid-terrace townhouses with nothing more than a Juliette opportunity

Why Go Glass?
Here’s the thing. A balcony isn’t just a safety feature. It’s a statement. And glass, unlike most materials, doesn’t shout – it whispers class.
Unbeatable Views
Glass lets you enjoy the view without obstruction. Whether you’re overlooking the countryside, a communal garden, or your neighbour’s cat, it’s all crystal clear.
More Light In, Less Fuss Out
Timber or metal railings often block out light and throw ugly shadows. Glass? It opens up the interior, letting light bounce around like it’s got somewhere to be.
Tough, Safe, and Built to Last
We don’t muck about with sub-par materials. Our laminated and toughened glass panels meet BS 6180:2011 and are fixed with structural steel components made in-house. They’ll outlast the building if we let them.
Makes the Whole Building Look Better
Whether you’re sprucing up one flat or twenty, glass balcony retrofits give the façade a cleaner, more premium look without needing to touch the core structure.
Let’s Talk Tech: What Makes a Great Retrofit?
Now, if you’re anything like us, you like the nuts and bolts of a project – literally. Retrofitting isn’t as simple as picking a system off the shelf and hoping it fits. With older buildings, there are always “charming quirks” to account for, wonky brickwork, crumbly render, or inconsistent cavity depths.
That’s where 360 GSS comes in.
Survey First, Drill Later
We start every project with a detailed site survey using laser levels, digital measuring tools, and a practiced eye. No guesswork. Just precision.
Custom Subframes for Old Walls
Old buildings and glass don’t naturally go hand-in-hand. So, we often fabricate custom steel subframes to take the load and transfer it evenly across the structure. No stress on the brickwork, no sagging over time, no excuses.
In-House Fabrication
Unlike firms that import stock components, we design and fabricate our own fixings and brackets, giving us full control over fit, finish, and function. Need powder-coated anthracite spigots? You got it. Brushed stainless offset brackets? No problem.
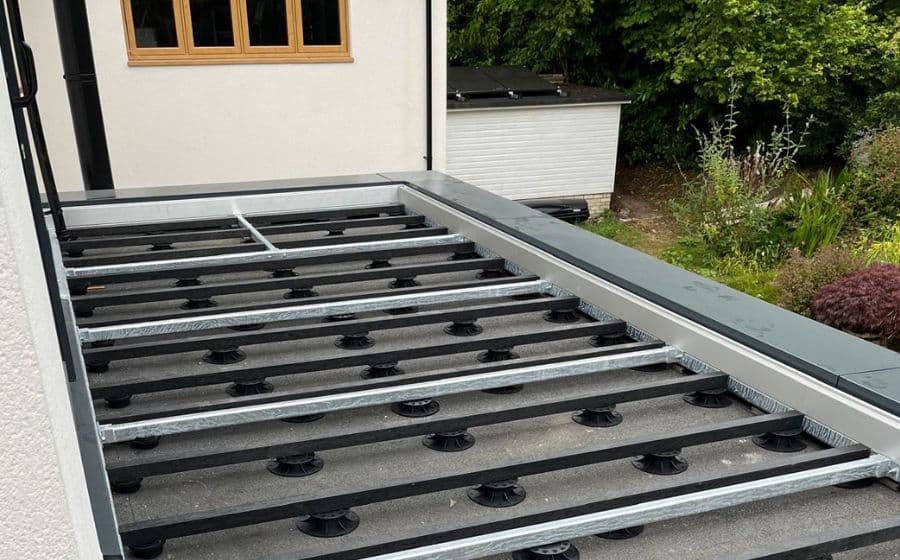
System Options for Retrofits
Depending on your building and budget, we can offer a tailored retrofit solution:
Frameless Channel-Fixed Glass
Set into a slim aluminium or stainless steel base channel (surface or side-mounted). Clean, modern, and minimal.
Post & Rail Balustrades
Ideal for retrofitting on uneven surfaces. Our steel posts anchor cleanly into masonry and support toughened glass infills with or without top rails.
Juliet Balconies
Perfect when you’ve got inward-opening French doors but no actual platform. We install either side-fixed or bottom-fixing systems with laminated glass and discreet brackets.
Walk-On Glass Platforms
Got a flat roof or a cantilevered steel frame already in place? We can add a walkable glass platform with balustrading to match – engineered, approved, and built to take a crowd.
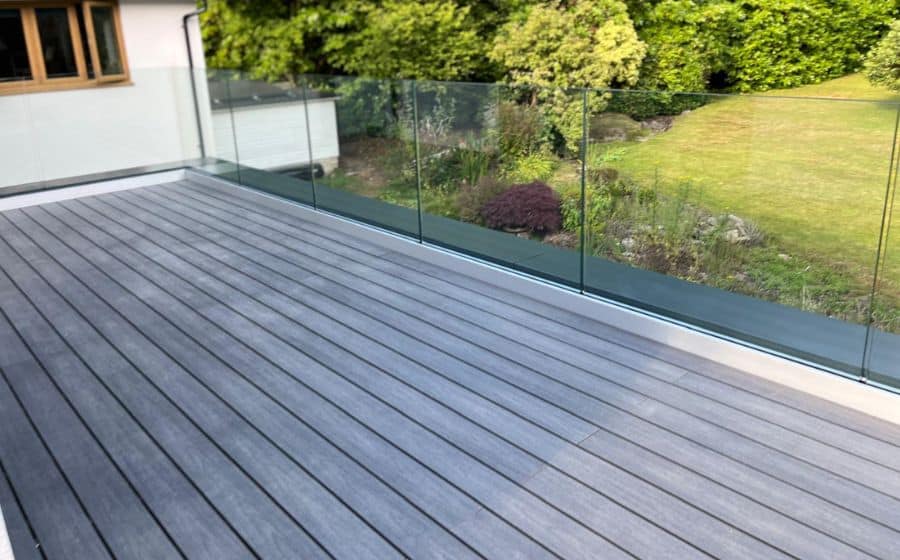
A Real-World Example: The Heathrow Facelift
We recently worked on a 1950s row of maisonettes in Heathrow. Each flat had rusted iron railings and cracking concrete sills. The residents wanted a modern upgrade, but the building’s structure meant full removal wasn’t feasible.
Here’s what we did:
- Designed a powder-coated subframe fixed through existing load-bearing brickwork
- Installed frameless laminated glass panels with brushed steel top caps
- Completed 16 balconies in just under three weeks
- Reduced internal noise and increased light penetration in every property
Tenants were delighted. The block manager was relieved. And we didn’t even have to delay for weather, thanks to our modular prep offsite.
Planning, Compliance & Engineering
Let’s not forget the red tape. It’s not glamorous, but it’s essential.
Building Regulations (BS 6180, Part K, etc.)
We make sure all installations meet or exceed regulations. That means:
- 1100mm minimum height for external balconies
- No gaps over 100mm
- Structural calculations supplied where needed
- Only laminated glass for safety
- All fixings corrosion-resistant and site-tested
Planning Permission Support
Retrofits sometimes need planning, especially in conservation areas or with listed buildings. We can provide you with technical drawings, materials data, and structural reports for your application.
Our Retrofit Process, Start to Finish
| Step | What We Do |
|---|---|
| Free Consultation | Discuss your vision, timeframe, and budget |
| Site Survey | Detailed assessment, laser measurements, wall testing |
| Design & CAD | Visuals, technical drawings, and specifications for approval |
| Structural Support | Engineer involvement for load testing and bracket design |
| Fabrication | Glass cut, toughened, laminated and all fixings made in the UK |
| Installation | Site-safe practices, minimal disruption, and immaculate finish |
| Aftercare & Warranty | Advice, cleaning kits, and up to 10-year warranty on materials & install |
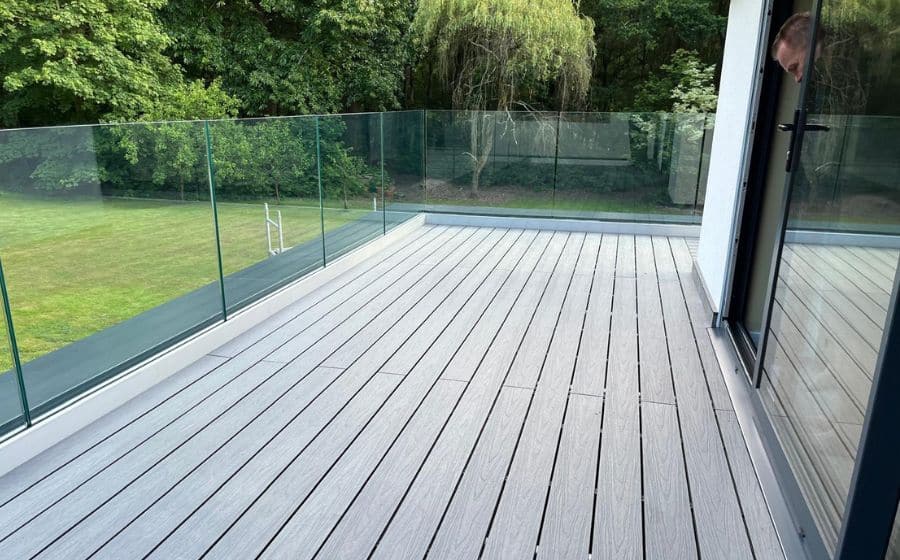
Glass Options for Every Taste
You’d be amazed what a difference your glass choice makes.
- Clear – Clean and timeless
- Tinted – Bronze, grey, or blue for a bit of flair
- Frosted – Great for privacy in tight urban settings
- Self-Cleaning Coated – Perfect for high-up balconies you don’t want to clamber up to clean
- Curved Glass – Yes, we do it – and yes, it’s as stunning as you think
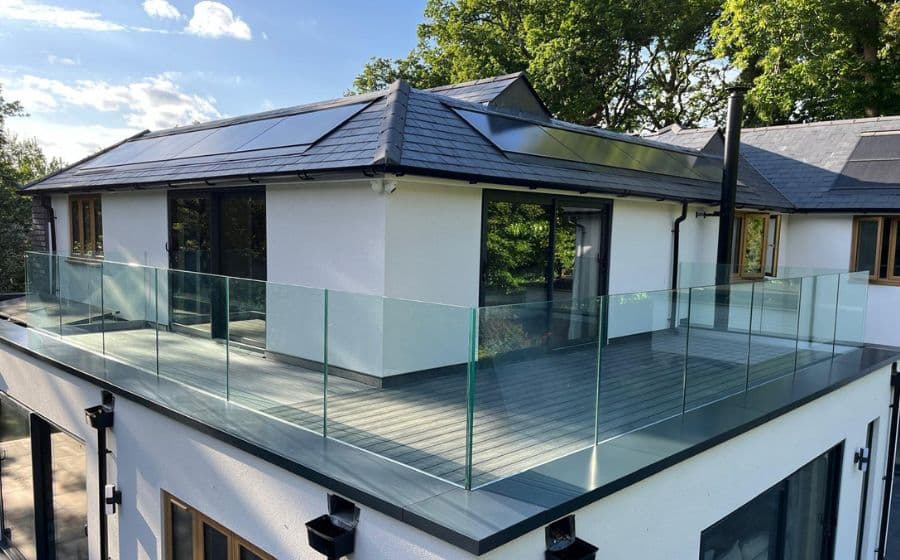
Why Use 360 GSS for Glass Balcony Retrofits?
Because we don’t just sell you a product, we deliver a finished transformation.
- Engineering-led Design
- Custom Fabrication, Not Just Assembly
- Full Install Team with High-Access Certification
- Clear Communication from Quote to Handover
- Problem Solvers, Not Salespeople
We work all across the South East and beyond from leafy Buckinghamshire to bustling West London, always bringing precision, reliability, and proper customer care to every job.
Thinking of Retrofitting? Let’s Have a Chat.
Maybe your property’s looking a bit tired. Maybe you’re managing a refurbishment. Or maybe you’ve just grown sick of those dodgy old railings. Whatever your situation, 360 GSS is ready to help.
We’ll walk you through your options, provide no-nonsense advice, and help turn your tired building into a standout with a balcony that genuinely elevates everything around it.
Give us a ring, or drop us an email – we look forward to hearing from you!

