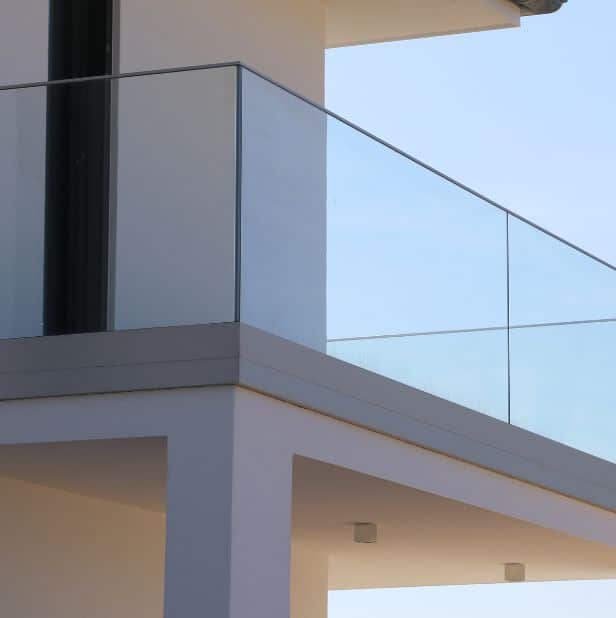OUR STRUCTURAL ENGINEERS
Certified Reports and Calculations for Safe, Compliant Installations
GL&SS | OUR STRUCTURAL ENGINEERS
At 360 GSS, structural safety is never an afterthought – it’s the foundation of every glass installation we deliver.
Through our close partnership with GL&SS, one of the UK’s leading glass structural engineering consultancies, we provide clients with fully certified structural calculations, reports, and compliance documentation that go far beyond standard industry requirements.
Together, we ensure every balustrade, balcony, partition, and façade is not only beautifully designed but engineered to withstand the real-world forces acting upon it, from wind loading and fixing tolerances to substrate integrity and dynamic movement within the property structure.
Whether you’re a homeowner, architect, or developer, our partnership guarantees a seamless process from design to certification, underpinned by uncompromising safety and transparency.
MEET MARCO
- DIRECTOR -
Marco is involved in GL&SS’ pioneering work in glass and has strong links to academia. He has worked on numerous high-profile facades and glass staircases worldwide, such as the Tiffany glass staircase in New York.
Further to his innovative work, Marco has recently been invited to contribute to the latest edition of the Glass Eurocode.
For his PhD Thesis, Marco researched crack propagation in glass and delamination phenomena in laminated glass.
Results from this research have been published in relevant scientific journals and presented at international conferences.

Why Our Engineering Partnership Matters
In glass architecture, precision and compliance are essential. That’s why 360 GSS and GL&SS collaborate closely on every project, combining installation expertise with detailed structural analysis to deliver a complete, certified solution.
From aligning design intent with technical feasibility to producing accurate structural calculations to BS EN 1991 and BS 6180, every element is engineered for safety and reliability. Each glass panel is assessed for impact resistance, thermal stress, wind loading, and anchoring strength, with full documentation exceeding LABC, GGF, and FENSA standards.
This partnership gives clients the innovative expertise of 360 GSS with the reassurance of independent structural approval, ensuring every project is visually refined, mechanically sound, and fully compliant.

Comprehensive Structural Services
Our joint engineering approach supports a wide range of glass applications across residential and commercial projects:
Glass Balustrades & Juliet Balconies – Full load and post anchorage testing for internal and external systems.
Glass Partitions & Facades – Stress and deflection analysis for large-span architectural glazing.
Glass Canopies & Roof Panels – Impact, snow, and wind load verification for overhead installations.
Staircases & Walkways – Laminated-glass structural designs that meet movement and safety criteria.
Each design is accompanied by an engineer-stamped report, ensuring your project meets or exceeds UK Building Regulation Part K, BS 8004, and LABC compliance requirements.

Premium Service & Work Guaranteed
At 360 GSS, we hold ourselves to the highest standards of transparency and quality. Every structural assessment and installation is backed by:
A 10-year structural and workmanship guarantee
Independent structural calculations certified by GL &SS engineers
Documentation for full LABC sign-off
Clear communication and progress updates throughout your project
With 360 GSS, you receive the combined assurance of two industry leaders – specialists who understand the art of glass and engineers who guarantee its performance.
FREQUENTLY ASKED QUESTIONS
What does a glass structural engineer do?
They analyse and certify the strength, fixings, and safety of glass installations such as balustrades, facades and canopies.
Do I need a structural report for a glass balustrade?
Yes. Building Regulations require a verified structural report to confirm load capacity and safety compliance. Failure to provide this can result in removal of an installation and huge finacial losses.
What are glass structural calculations?
They are engineer-verified formulas and data that determine the correct glass thickness, fixing types, and load distribution.
Can you provide reports for existing installations?
No. 360 GSS only provides structural calculations and reports for our own installations. This ensures full accuracy, accountability, and compliance from design through to completion. For existing or third-party installations, we recommend contacting a qualified independent structural engineer.
What standards do your calculations follow?
All reports follow BS 6180, BS EN 1991 (Eurocode 1), and LABC building control guidelines.
Do you offer structural calculations for bespoke designs
Yes. Custom balconies, curved glass and frameless systems are all individually calculated to ensure compliance and safety.
Who approves your calculations?
All calculations are prepared and signed off by chartered structural engineers from GL&SS, a UK-accredited practice.
Do you supply both the glass and engineering services?
Yes. 360 GSS manages the full design and installation process, working in partnership with GL&SS, who provide the independent structural calculations and certified reports for each project.
Are your services covered by insurance and guarantees?
Yes. Both companies carry full PI and public liability insurance, and all installations are guaranteed for 10 years.
