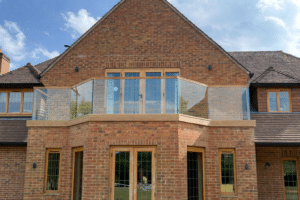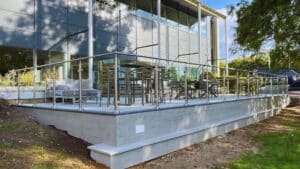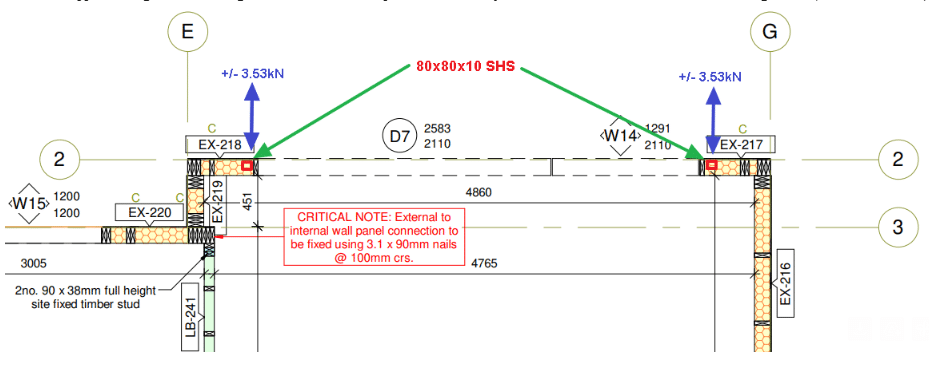Glass balconies are beautiful additions to homes and developments, but safety must come first. Every installation is subject to Building Control, and without a full glass balcony structural engineer report, there’s no guarantee of compliance. At 360 GSS, we are often called to rip out and rebuild non-compliant balconies installed by suppliers who only provide basic calculation sheets that would never pass inspection.
A full structural engineer’s report proves that a glass balcony or balustrade has been rigorously tested against real-world forces, ensuring long-term safety and regulatory approval. Skipping this step puts lives at risk and can lead to costly rectifications or even forced removal.
Why a Summary Isn’t Enough
Many glass balustrade and balcony suppliers only provide basic calculation sheets that would not pass inspection by Building Control. At 360 GSS, we are continuously called upon to rip out and rebuild non-compliant balconies installed by businesses that are often considered reputable.
These short summaries might list:
- Glass thickness
- Maximum spans
- A generic compliance statement
But they do not prove that the balcony can safely withstand real-world conditions. Key areas they fail to cover include:
- Wind loads that vary by site exposure
- Deflection criteria, ensuring movement stays within strict limits
- Post-breakage performance, showing safety even if one glass ply fails
- Connection design, covering bolts, plates, and supporting structures
- Finite Element Modelling (FEM) to show stress distribution
Without this level of detail, there is no guarantee of compliance or safety and the result is often a costly rebuild.
What a Comprehensive Glass Balcony Structural Engineer Report Provides
A structural engineer’s report gives the depth and precision needed to protect lives and investments. A typical report includes:
- Design Life and Durability – engineered for a 50-year lifespan
- Compliance with Eurocodes and BS 6180 – every calculation aligned with regulations
- Load Analysis – covering dead, wind, point, and crowd loads
- Deflection Checks – ensuring movements are within strict safety limits
- Glass Strength Calculations – specific to the type and thickness of glass used
- Finite Element Analysis (FEA) – detailed stress and deflection diagrams
- Post-Breakage Scenarios – performance tested even in failure conditions
- Connection and Fixing Analysis – verifying bolts, plates, and supporting walls
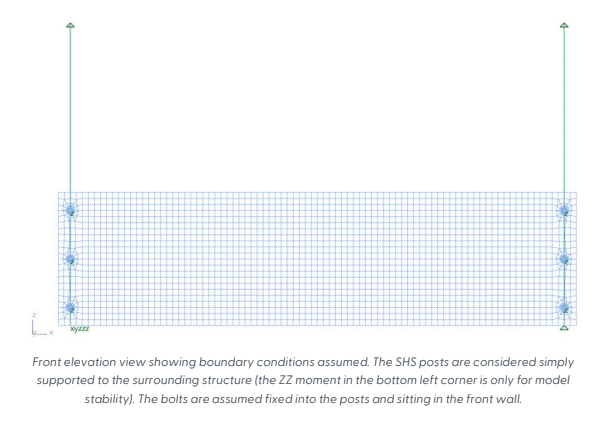
This ensures the entire system is not just theoretically safe, but proven to withstand every expected force.
Visual Proof of Safety
Unlike short summary sheets, a full structural engineer’s report includes:
- 3D isometric views of the balcony and supports
- Stress distribution diagrams across glass panels
- Deflection charts under multiple load conditions
- Reaction tables showing forces at each fixing point
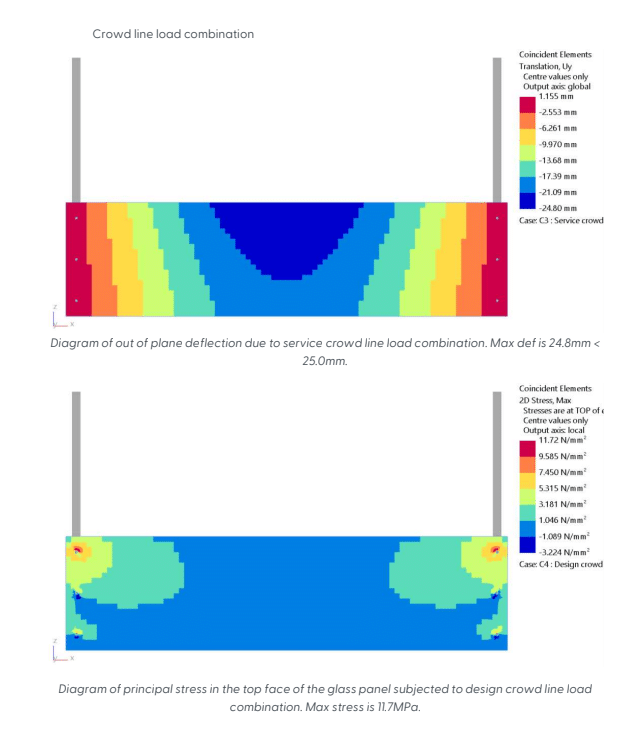
These visuals demonstrate exactly how the balcony behaves, leaving nothing to guesswork.
The Consequences of Cutting Corners
Failing to obtain a comprehensive report can result in:
- Serious or fatal injury if the balcony fails in use
- Financial losses when Building Control refuses to sign off and demands rectification
- Forced removal of the entire installation if deemed unsafe
What may seem like a cost-saving at the start can quickly become a dangerous and expensive mistake.
Why It Matters
Balconies carry lives, and every installation must be engineered for absolute safety. A full structural engineer’s report provides:
- Independent proof of compliance
- Confidence for developers, homeowners, and inspectors
- Protection against costly rework or legal issues
- Long-term assurance of durability and safety
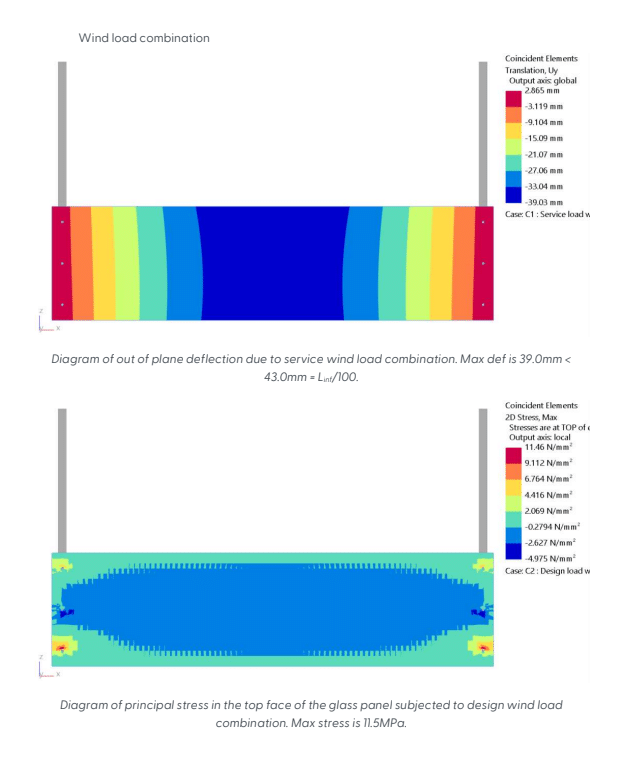
Ensure Your Balcony is Safe and Compliant
Balconies carry lives, which is why Building Control requires far more than a few lines of calculations. A comprehensive structural engineer’s report for glass balconies covers everything from load analysis and deflection limits to post-breakage scenarios and connection design. This level of detail is the only way to guarantee compliance with BS 6180 and Eurocodes.
At 360 GSS, we include a full engineer-approved report with every glass balcony and balustrade installation. This gives homeowners, developers, and architects complete confidence that their project is safe, compliant, and future-proof.
Contact us today to secure your project with a full glass balcony structural engineer report and avoid the risks of costly rework or rejection by Building Control.


