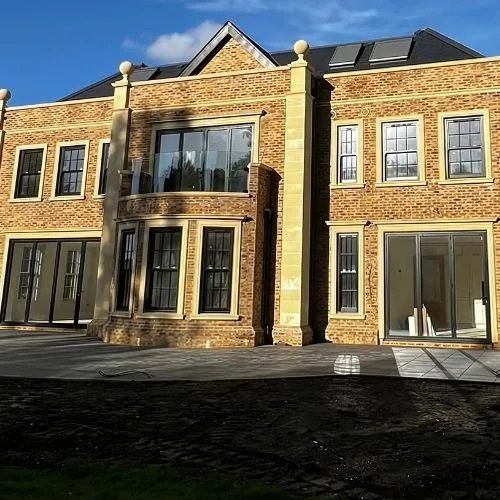4 METRE CURVED GLASS BALCONY FOR LUXURY HOME
OVERVIEW
360 GSS was commissioned to install a bespoke curved glass balustrade at a luxury property in Stoke Poges. This project presented an all too common challenge often seen in high-end construction: the property's build had been completed with the walls and floors fully finished, without accommodating the structural needs of a substantial curved glass balustrade. The client’s requirements for both aesthetic brilliance and robust safety meant 360 GSS had to devise a solution that provided full structural support without invasive modifications to the existing build.
By working within these constraints, 360 GSS’s team took on the challenge to deliver a design that would not only secure the glass in place but also uphold the luxurious look of the property.
CHALLENGE
The primary challenge was securing the curved glass balustrade to the existing structural setup without any modifications to the finished walls and floors.
The conventional approach, which would have required anchoring points within the walls or floor, this was not feasible due to the property’s finalised finishes.
This constraint necessitated a creative solution to span the full width of 4 metres while maintaining structural integrity and aesthetic appeal.
Further, sourcing a piece of curved glass to these precise specifications on a tight timeline was difficult.
SOLUTION
360 GSS’ Technical Director collaborated with our experienced structural engineering team to devise a unique installation strategy.
Bespoke fabricated steel brackets were designed specifically to support the weight and curvature of the glass without relying on conventional structural attachment points.
Additionally, European Glass, a reliable partner known for their efficient production, was able to manufacture the custom glass on an expedited schedule, ensuring that project timelines were met without compromising on quality.
RESULT
The project was completed successfully, with the curved glass balustrade securely spanning the 4-metre width of the space. The custom steel brackets provided a stable and visually seamless solution, allowing the installation to preserve the high-end aesthetics of the property without disrupting the existing finishes.
The collaboration between 360 GSS and European Glass allowed the project to be delivered on time, meeting the client’s expectations for both quality and visual impact.
This project highlights 360 GSS’s capability to innovate under constraints, delivering high-calibre solutions for complex architectural requirements in luxury properties.




