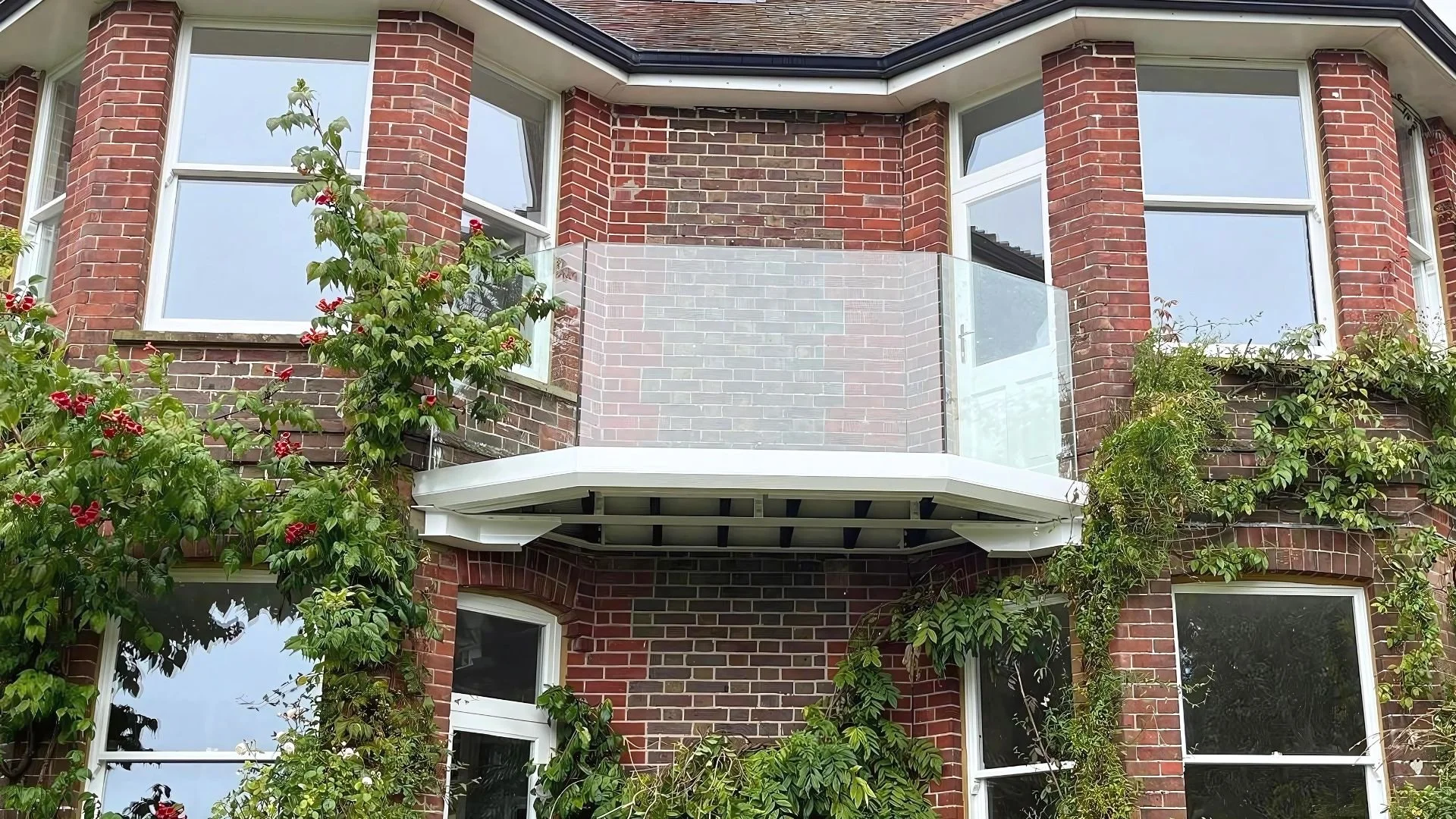CANTILEVERED BALCONY REPLACEMENT
PROJECT OVERVIEW:
The Heath is a stunning Edwardian family home in Surrey, beautifully positioned with sweeping views of the Golden Valley and Whitmore Vale.
However, the home’s original wooden balcony had begun to rot, leaving the family too scared to use it for fear of collapse. Not only did they want a balcony that was safe and structurally sound, but they also sought something larger, maintenance-free, and aesthetically in keeping with their elegant property.
CHALLENGE
The project posed a number of challenges.
The primary objective was to replace the deteriorating wooden balcony with a larger, cantilevered design, while preserving the home’s Edwardian charm.
The new balcony needed to be maintenance-free, durable, and capable of providing unobstructed views of the picturesque surroundings.
Additionally, any structural work had to be carefully considered to avoid compromising the aesthetic integrity of the house’s exterior.
SOLUTION
A carefully thought-out design was essential to meet both the family’s functional needs and the property’s architectural requirements.
Working closely with our structural engineers, we developed a solution that preserved the original charm of the property while providing a safe and stylish modern balcony.
Key aspects of the solution included:
Steel Fabrication: A custom galvanised steel subframe was fabricated and finished in white to complement the Edwardian façade, ensuring both strength and visual cohesion.
Decking and Glass Balustrade: Composite decking was installed over recycled plastic lumber joists for a maintenance-free floor that is both environmentally conscious and durable. To ensure unobstructed views of the Golden Valley and Whitmore Vale, a frameless glass balustrade was face-mounted using toughened and laminated safety glass panels, secured in a heavy-duty face-fix base channel system.
Design Considerations: Careful design work ensured that the balcony appeared light and elegant while offering the structural robustness needed for safety. The use of cantilevering meant that the balcony could extend further from the property without additional supports, creating a more open, spacious feel without interfering with the home's aesthetic.
Glass Coating: For added convenience, the glass balustrade was treated with an Easyclean coating free of charge, reducing the need for maintenance and preserving the clear views from the balcony.
Full-Service Project: The project included a comprehensive service, from initial survey and design to the structural engineer's report and final installation. This also encompassed the removal and disposal of the existing balcony, as well as the use of lifting and access equipment to ensure a smooth, efficient installation process.
RESULTS
The completed cantilevered balcony effortlessly integrates with the property’s Edwardian architecture while offering modern safety, durability, and style.
The family now enjoys a larger, maintenance-free balcony that provides uninterrupted views of the Golden Valley and Whitmore Vale.
The project not only enhanced the aesthetic appeal and value of the property but also substantially improved its functionality, giving the family peace of mind and a new outdoor space they can enjoy for many, many years to come.





